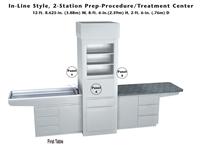
 |
To give your work areas a fully-coordinated, professional appearance, simply combine a grouping of our Treatment and Prep-Procedure Tables into a highly-functional Prep-Procedure/Treatment Center. There are a multitude of ways that you can create a Prep-Procedure/Treatment Center. Any Center you create is designed to be free-standing and accessible from three sides of each station, allowing it to be positioned anywhere in the room. A single-station is a single Prep-Procedure or Treatment Table. For more flexibility create a two-station by abutting two tables together, or add a Base Cabinet between them to create more storage. You can even add a sink and faucet to the base cabinet. Mount a Counter Top Chase above the base cabinet to conceal electric, water, oxygen and vacuum lines. You can attach an extra cabinet or cabinets, or mount diagnostic equipment and lights to the chase. Or choose a Full-Height Chase to create a Center with one to four stations. Then choose either Imperial laminated components or, for the ultimate in durability, choose our all-stainless steel Regal components. Prep-Procedure/Treatment Centers can be configured with any the following components found within the website or our catalog:
|
|
Our Location: 275 Twelfth Street Wheeling, IL 60090 Www.suburbansurgical.com |
PH: 800.323.7366 FAX: 847.537.9061 |
Hours: Monday - Friday CST 8:30 am - 5:00 pm |


